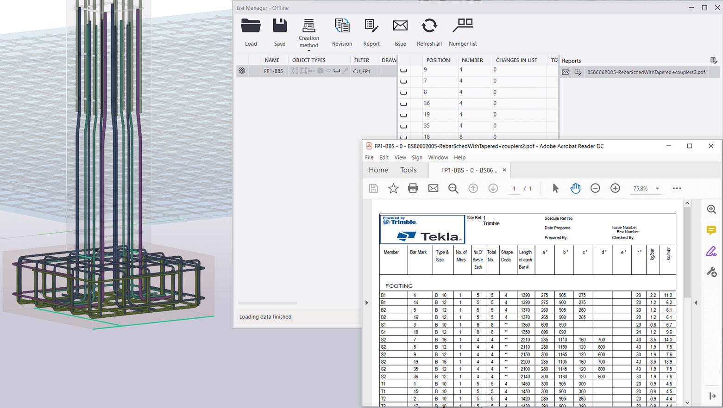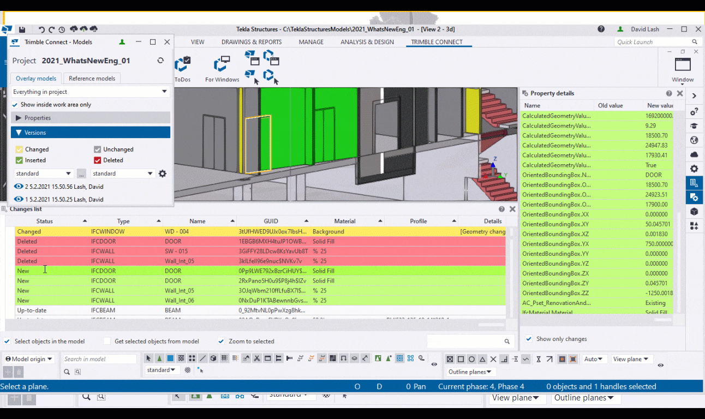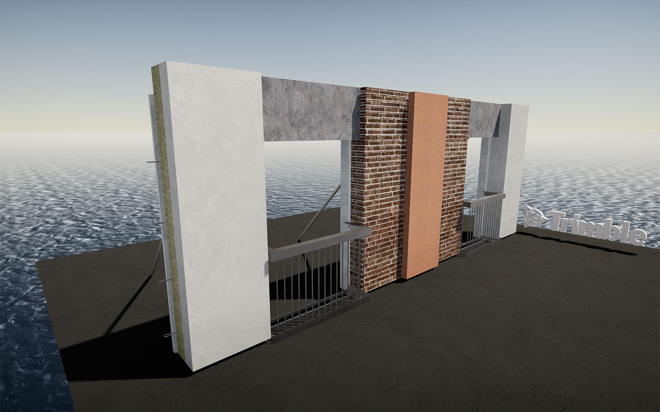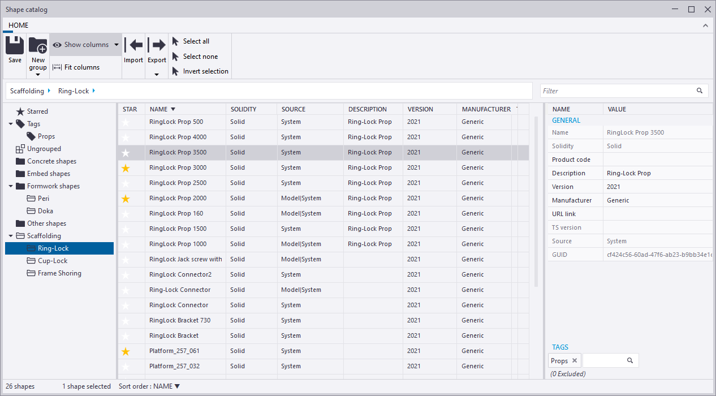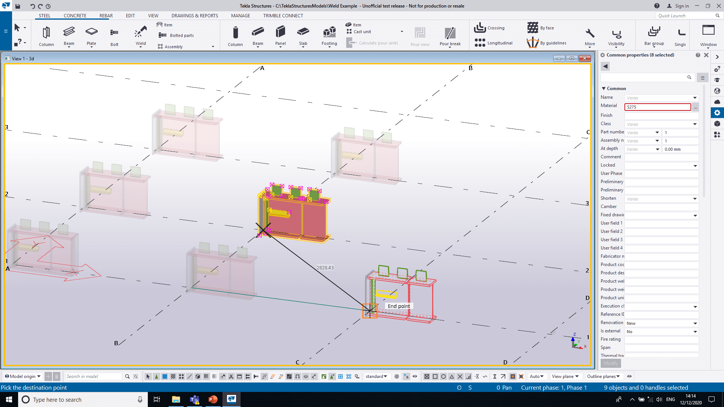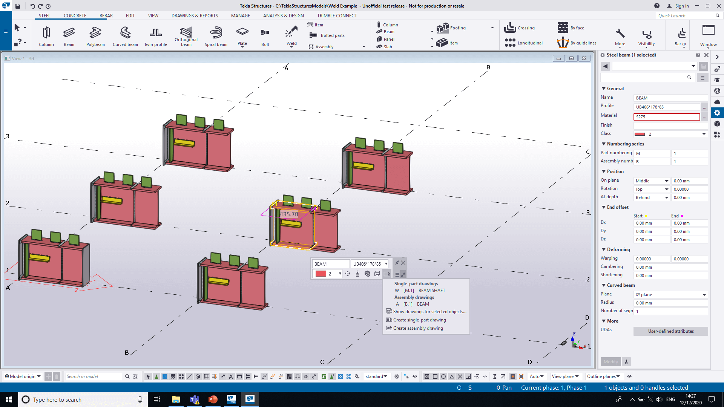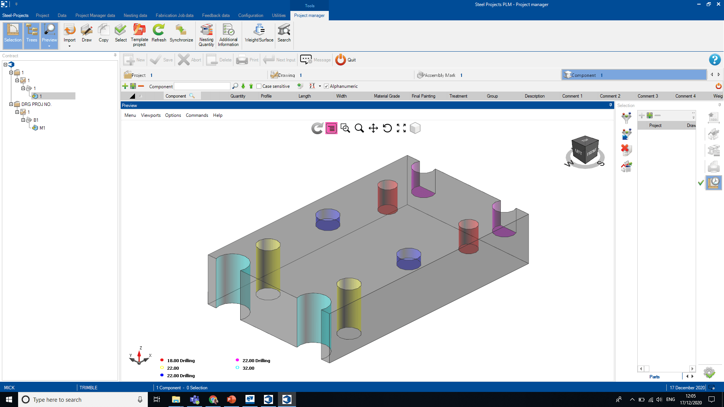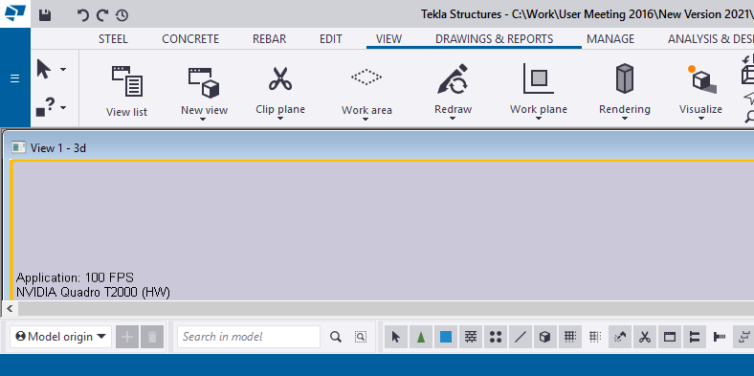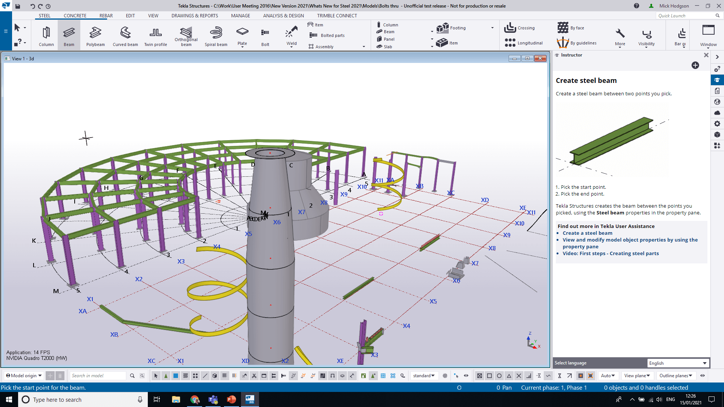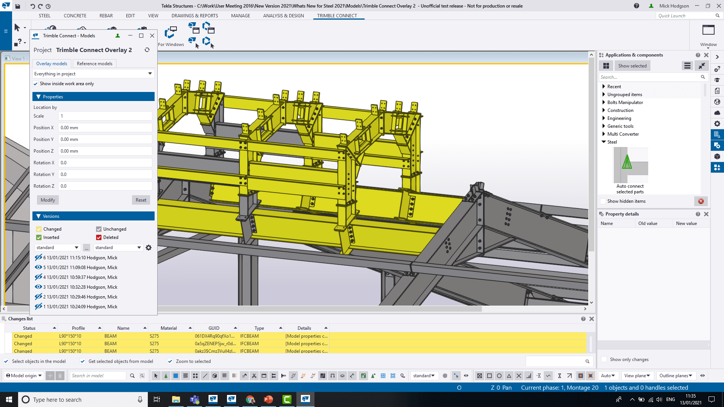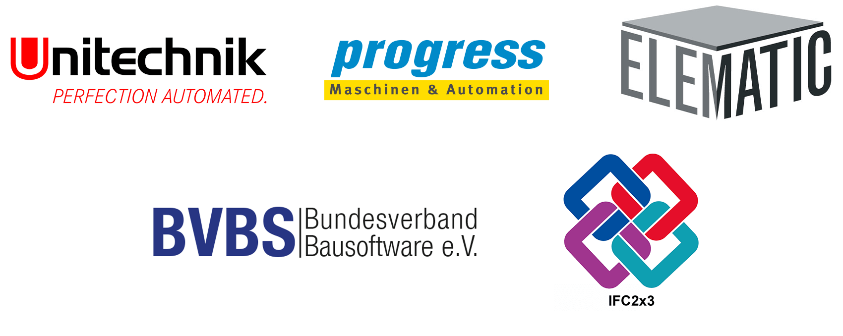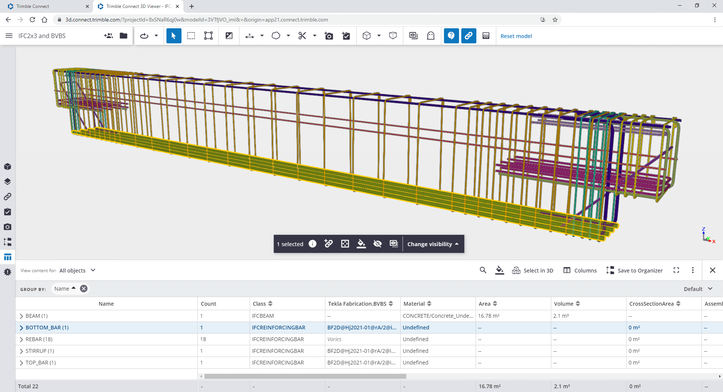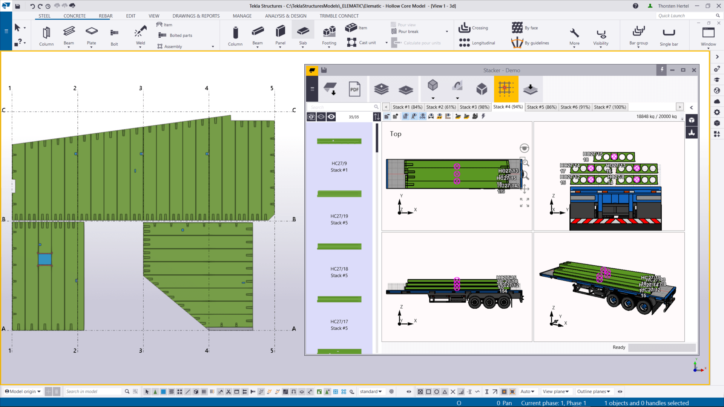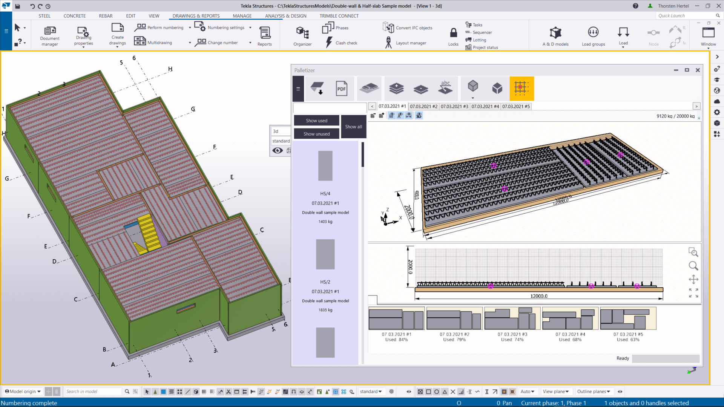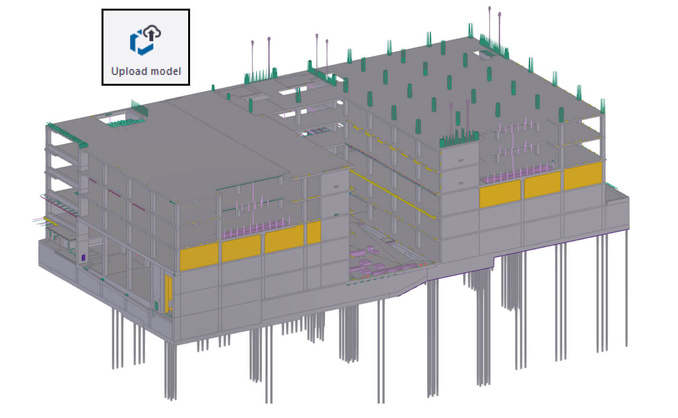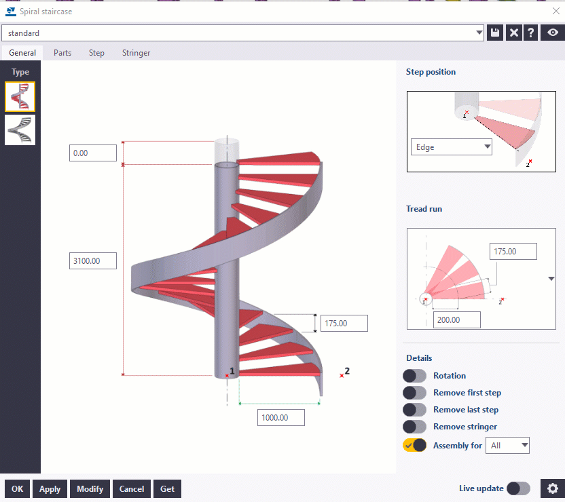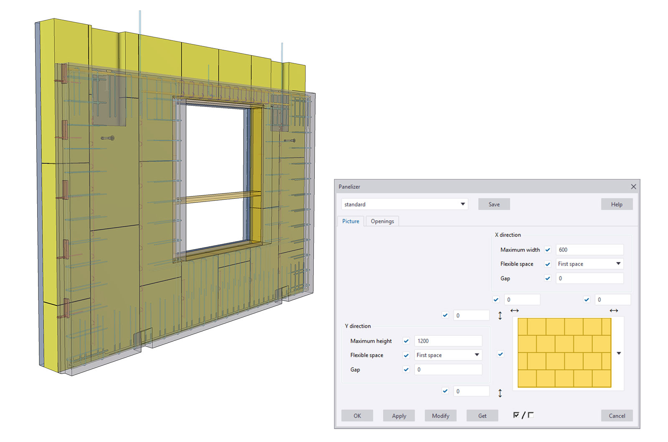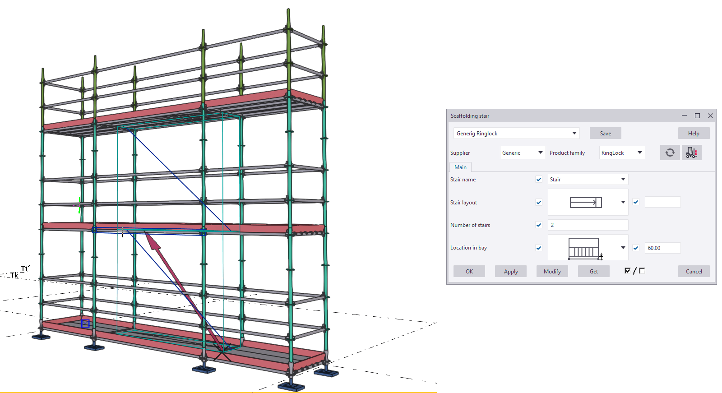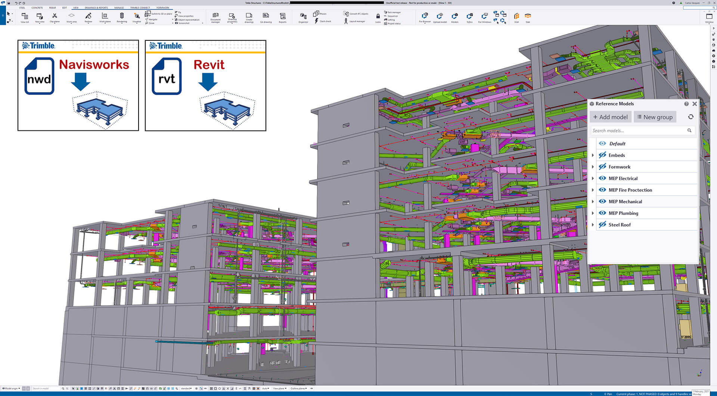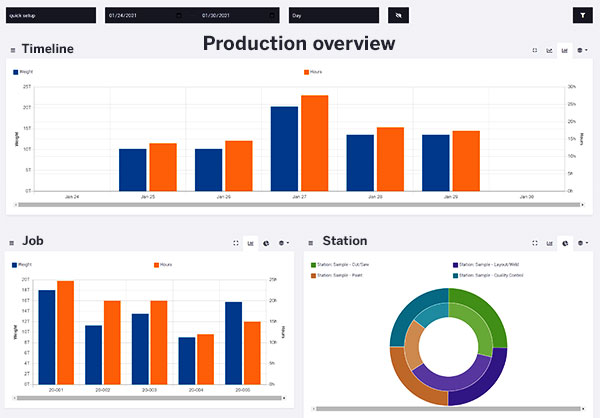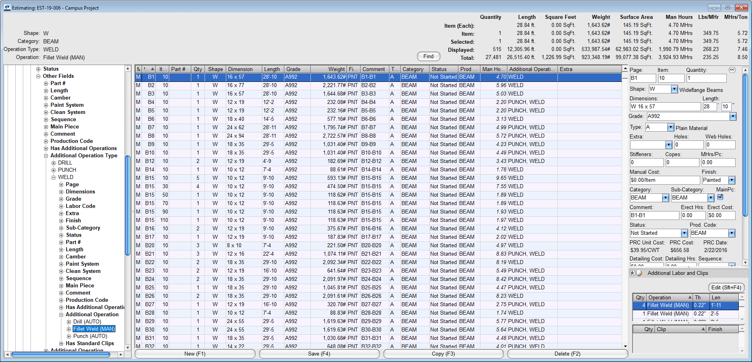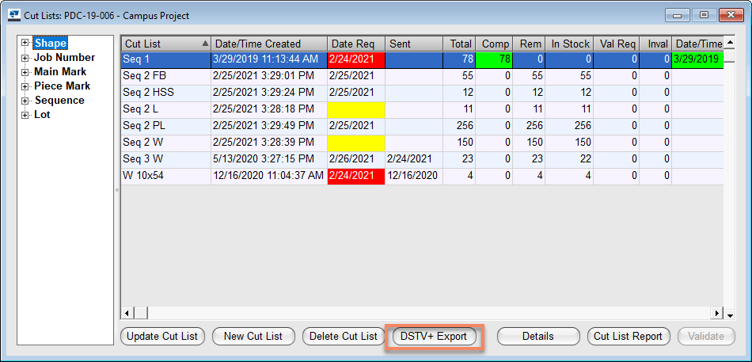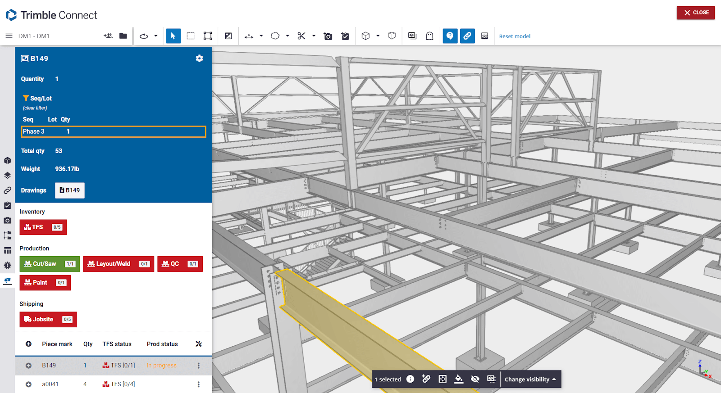At Tekla, innovation isn’t just a software update, or a new product or tool. It’s a mindset. A way of thinking. A willingness to question and challenge perception. It’s an enduring drive to find new ways to make the construction workflow, work better.
The Tekla 2021 software releases are all about that mindset. With new features and enhancements to drive data-driven and connected workflows, you’ll experience faster modeling, simplified change management, enhanced usability and increased interoperability. We’ve also taken the best structural BIM software on the market, and made it more affordable, more accessible and more flexible than ever thanks to our new Tekla Structures 2021 subscription offering.
That's more than change, it’s progress. And it begs the question: “Why let different stand in the way of better?”
Choose and learn the new features by product and topic
Product
Topic
Quickly understand BIM Change Tracking
With the release of the 2021 Tekla software updates, loading Trimble Connect models will offer you the ability to see what has changed in a BIM model from the previous release. This enables reduced confusion on what has changed and more effective collaboration with others in the project team.
Express your project intent with the new Trimble Connect Visualizer
The Trimble Connect Visualizer can now render your own custom textures, and user defined colors instead of standard defaults. This functionality will enable you to present your project or express your intent to position the unique approach you will take to the project. With the new Visualizer, you will see material exactly how it would look like in real life, no matter how specific and custom your surface finishes, concrete finishes, paints, and other material may be.
Save Time and Money with the Fit Objects Extension
Utilizing the new Fit Objects extension, users can save time, reduce errors, and offer more accurate and profitable QTOs. This tool fits any two objects together and keeps them connected, even after changes in the project occur. The tool expands the capabilities of existing fitting commands and makes it easier to, for example, connect columns and walls to sloping slabs or connect inclined slabs to landings.
Take advantage of the New Shape Catalog to keep track of imported shapes
In Tekla Structures 2021, you can continue to add value to your models by importing shapes like .skp, .ifc files, DWG’s, DGNS, etc., but now you can more effectively keep track of all these changes. With a fresh new look to the Shape Catalog, you will also experience improved performance with clarity in organizing BIM parts, sorting shapes, creating groups and/or tree structures, as well as the ability to add tags, star shapes and other actions you might need to keep track of your imported shape changes.
Experience enhanced solid object handling
Tekla software now uses a more efficient way to handle geometries of duplicated objects. This results in better performance such as faster model, view and drawing opening, faster numbering and export operations, and better solid handling. Furthermore, numbering of identical parts yields more reliable results.
Access to drawings is easier than ever before
Access related fabrication drawings quicker than ever from the contextual toolbar with this new feature. When selecting model objects you can now see a list of related drawings and open them directly from the model without the document manager.
Improvements in drawing associativity
The new version keeps improving on drawing dimension associativity, with new support for dimension tag content. Additionally, users can associate dimensions to objects during creation of the dimension. With this added control, users can be confident that drawing dimensions can react correctly to changes in the model and /or cloning of the drawings.
New options for bolts
The Bolt command has now been extended to include Blind and Partial hole options. These are especially beneficial when modeling aluminium curtain walls or other special steel structures.
Easier editing of identical assemblies and cast units with Batch editing
Save time and reduce repetitive rework with the new Batch editing functionality in Tekla Structures 2021. Great for project changes that come late in the design, utilizing this feature means you won’t be spending tedious time making multiple updates to identical assemblies or cast units within the same number series. You can now copy modifications to identical or similar assemblies in just one click.
Quickly identify the graphic card you are using
Utilizing the new graphics card command, you can easily check and understand the hardware you are using and if it is suitable for Tekla and configured correctly.
Take advantage of the new Instructor Pane for self learning
Whether you’re a new user looking for guided support or someone just looking for a helpful reference, the new Instructor Pane will provide guided tips and quick insight on topics in modeling and drawing mode. This functionality is available in all 16 UI languages and enables the user to access support in their local language, even if they are using a different language in the user interface.
See model changes with Overlay model improvements
Users now have the ability to see a list and view of changes between two selected .ifc or .tekla models. Trimble Connect overlay models now offer full historical and visual identification of changes even from the very first upload. This functionality helps to detect and adjust work based on reference model updates. Additionally, updates to this tool now enable hierarchical objects in overlay models for objects such as assemblies, cast units and pour units. The Tekla Structures’ clip plane feature can now also be used with overlay models for easier examination of a model.
Drawing annotations in Trimble Connect 3D web viewer
After you have created a drawing, you can now publish drawing annotations into Trimble Connect. This allows you to view the dimensions in the 3D model view, giving you both the geometry and the dimension or other annotations like material, weld information or other part marks. This makes your 2D drawings into a 3D format and with this enriched 3D model, your drawing can now be used for fabrication.
Enjoy improvements in the Stacker & Palletizer Tools
You can now enjoy the improved functionalities of visual planning for transportation (Stacker) and pallet occupation (production planning) by Palletizer. These tools help you optimize your production and transportation capacities to make you more efficient and more profitable on your next project.

Stacker extension in Tekla Warehouse
Palletizer extension in Tekla Warehouse
‘Upload model’ in Trimble Connect Now Supports pours and gridlines
Utilizing the “upload model” functionality means users can upload a Tekla Structures model to Trimble Connect from any phone or tablet. This functionality means you don't need to have access to a native model in order to inspect it or inquire model data. With Tekla Structures 2021, users can now also export a model from Trimble Connect with grid lines, pour objects and pour units. If you have pours in your model, these will get exported instead of CIP parts. Additionally, using the syncing features of Tekla Model Sharing (which means that updates can be automatically updated with every write-out), users on a project can consistently have an up to date model even with models that are modelled by a series of people, at the same time.
Utilize Clash check improvements in Tekla Structures 2021
The ‘Clash Check” functionality has been enhanced in the newest release of Tekla Structures, making finding clashes more reliable and faster. The improvements are particularly evident when the check contains a reference model where a support base point can be inserted. The Clash Check Manager user interface has also been updated to have check boxes for advanced options like whether the clash check includes clashes between reference models and clashing objects inside reference models. A progress bar has also been added to indicate the current clash check's status and enables the cancellation of the action.
More flexibility in detailing stairs
The spiral staircase functionality has been improved in Tekla Structures 2021. Also, a new straight staircase tool has now been added. The enhanced stair components now include all common shapes: straight stair, L and U shaped stairs, and spiral form.

Straight staircase extension in Tekla Warehouse
Spiral staircase extension in Tekla Warehouse
New way of modeling concrete stairs
New extension for modeling concrete stairs includes all common shapes including straight stair, L and U shaped stairs, and spiral form. This easy to use tool will make the modeling of any stair shapes easy and straightforward.
Enhanced crane tool
The new Crane Tool extension is the next evolution of the Crane capacity check tool and offers new functionalities that help you save costs, make fewer errors and improve safety during the erection phase of your next project. The tool supports all typical cranes: tower, mobile and crawler cranes and allows you to do lift simulations, lift checking (capacity, range, height and supply point) and erection time calculations. Whether you are the engineer or the erection planner, you will have a complete set of tools that help you optimize the design, erection costs and make it safer. Because the erection phase makes up such a significant part of project costs, planning your crane operations can bring considerable cost benefits and make you more profitable. Finally, for those companies that rent out cranes, this tool will also allow for easy input of capacities for your equipment and give you ability to share that information to your customers.
New tool available for panelizing insulation in a wall
This new component helps you increase your productivity by automatically detailing the insulation of your walls using actual insulation panel sizes that will be used in manufacturing. You can easily optimize the distribution of insulation panels, reducing waste in manufacturing. The Panelizer will also produce data about individual insulation panels for automated fabrication where needed. As this new tool can be used to split any panel or plate into smaller pieces, it can also be used for modeling e.g. grating or masonry work.
Explore the new Pour performance improvements
The newest pour performance improvements are a big win for those working with concrete pours. The host of improvements to our patented pour technology make planning concrete pours faster and more straightforward. Enhancements include updates to processes such as opening models with pours, working with pours breaks, modifying CIP objects, and calculating pours units which will all enable you to work more efficiently and win more profitable work.
New Scaffolding tool (extension) offers brand new functionality to Tekla Structures 2021
The newest scaffolding tools offer new functionality that has never been available in Tekla Structures, until now. Based on customer feedback, this tool will enable customers to plug in their scaffolding systems into the model and start placing the components with intuitive placing automation. This tool is useful either if you are using scaffolding as shoring, which supports the horizontal formwork, or the access scaffolding, which gives workers access to move around the construction site.
Navisworks and Revit import available as reference files (extension)
To achieve smooth construction workflows and the realization of designs, we at Trimble Tekla are committed to an open approach to BIM. With this open approach, we hope to enable project members to collaborate seamlessly throughout design and construction, regardless of the software solutions they use. Currently, IFC (Industry Foundation Classes) offers the most viable option for everyday open BIM. Through IFC, Tekla links with AEC, MEP and increasingly with plant design software.
Renewed slab and plate splitter Available in Tekla Structures 2021
If your next project requires you to split existing plates or slabs, you can utilize the new renewed slab and plate splitter functionalities in Tekla Structures 2021. The newest split command uses newer methods like direct manipulation and pour break algorithms to split slabs and plates in a more reliable and user-friendly manner.
Improved Rebar Design available with the Tekla Structural Designer and Tekla Structures New Interoperability
To drive a productive BIM rebar design to detail workflow the interoperability between Tekla’s engineering software is enhanced. The code-compliant rebar design intent created in Tekla Structural Designer relevant to slabs, foundations, beams, columns, and walls can now be effortlessly and accurately transferred to Tekla Structures for effective detailing. This links to the powerful rebar sets feature in Tekla Structures and reduces any misunderstanding that may have come with previous methods of sharing the design.
Early-Stage Design Embodied Carbon Calculator Now Available in Tekla Structural Designer
The new Carbon Calculator within Tekla Structural Designer equips engineers with insight into the embodied carbon in their scheme at the early stage of design. As the construction industry places more scrutiny on the carbon impact of a building, utilizing Tekla Structural Designers’ Embodied Carbon Calculator will make assessments quick and simple so different scheme options can be compared and embodied Carbon can be broken down by structural material, member type, Slab, etc. The Engineer can view where the most carbon embodied in the Structure is using the new “review” features for enhanced design utilization insight. The progress of refinements introduced to drive down the carbon impact can be tracked and reported.
Base Plate Design
New for 2021 within Tekla Structural Designer; Base Plates can now be modeled and checked to comply with both Eurocode 3 and US (Simplified) design codes. This enhancement streamlines the design workflow with transparent detailed calculations, itemized plate and bolt quantities plus GA drawing output complete with base plates, bolts, and dimensions.
Drift Check Enhancements Added to Tekla Structural Designer 2021
Tekla Structural Designer 2021 continues to improve drift checking with the latest release of the software to offer a more realistic, practical, and critical way to check drift for sway, wind, and seismic. New reporting features empower the engineer to easily review the critical column / wall at any particular level in each direction with its critical load combination. Additionally, the new enhancements give a more comprehensive report of each stack / panel as well as enhanced access to a tabular data view which makes it easy to view the “Show / Alter” state from a design tree. The tabular data view can be configured for “All Combinations” as well as any particular design combinations, with sorting available based on level as well as reference.
Cracked Concrete Property Enhancements
In Tekla Structural Designer 2021, engineers have more options with the design of tall structures thanks to the new Cracked Concrete Property enhancements. Many Reinforced cast-in-place concrete members (walls, column, and beam) can now easily be defined as in an intermediate state i.e., neither uncracked nor fully cracked for more efficient assessments of stresses and deflection.These new updates mean improved understanding of what may be cracked and now supports the ability for real-life simulation and scenarios so engineers can save time spent making concrete cracking decisions.
Continued Updates to Industrial Loading with Tekla Structural Designer
Tekla Structural Designer 2021 continues to improve for the design of industrial structures. With this release, we will introduce 3 further important components including equipment loads, fireproofing, and wind impact on open structure. These complement other recent developments which included load case grouping, inactive members as well as line and area ancillary loads.
Each of these updates includes benefits for Structural engineers and those benefits are highlighted in the sections below:
- Equipment Loads: Equipment loads are applied in a more intuitive and realistic way so that the engineer has complete control to define and apply loads based on equipment being simulated as a 4x3D object. This improvement is also beneficial for occupied buildings where the whole level is dedicated for HVAC plant.
- Fireproofing: For industrial structure design where fireproofing is a common practice engineers now get flexibility to fire protect any member they want. This new feature facilitates the simulated application of a surface coat to any member defined by the thickness and density. Additional load induced by fireproofing material is automatically considered in loading, analysis and design, this enhances accurate assessment of dead loads on the structure.
- Wind Impact on Open Structure: For Tekla Structural Designer 2021, we introduce a quick method to apply wind load especially for industrial Structures with no requirement to clothe the building in wall and roof panels. This is a new and complete flexible system of wind loading with user-defined settings and can be generated on following items:
- Structural Members (beams, columns etc)
- Line Ancillaries
- Area Ancillaries
- Equipment
- Can be used in conjunction with wall and
- roof panels
Comprehensive US Concrete Design Code Update to ACI 318-19
The US Building Code ACI 318-19 for structural concrete as issued and maintained by the American Concrete Institute has been updated for 2021. This includes comprehensive updates in Tekla Structural Designer including:
- Gravity Design Updates
- Clause 20.2.2.4 - Revision to reinforcement strength - Limited allowance of 100 ksi reinforcement so added grade of 100 ksi for reinforcement.
- Reinforcement yield strength (fy) shall be limited to a maximum of 100 ksi in the calculation of all members for non-seismic design.
- Revision of strain limit from 0.004 to єty + 0.003 for tension-controlled section.
- Clause 19.2.1.1 - Added minimum compressive strength (fck) check.
- Concrete Beam Design
- Clause 9.6.1.2 - The value of fy is limited to a maximum of 80 ksi in the calculation of minimum area of longitudinal reinforcement.
- Addition of maximum stirrup spacing across beam width.
- Updated equation for calculation of effective moment of inertia.
- Concrete Column Design
- Clause 22.4.2.1 - The value of fy is limited to a maximum of 80 ksi in the calculation of ultimate compressive strength.
- Clause 22.5.5.1 - Updated shear design as per revised shear equations.
- Clause 22.5.1.10 - Added new biaxial shear check.
- Concrete Wall Design
- Clause 22.4.2.1 - The value of fy is limited to a maximum of 80 ksi in the calculation of ultimate compressive strength.
- Clause 11.6.1 & 11.6.2 - Equations updated for unreinforced shear limitation and minimum reinforcement.
- Clause 11.5.4.3 - Updated in-plane shear shear strength equations.
- Clause 22.5.5.1 - Updated out-of-plane shear design as per revised shear equation.
- Pad bases, strip footings & pile caps
- Clause 22.5.5.1 - Updated shear design as per revised shear equations.
- Clause 22.6.5.2 - A new size modification factor λs has been considered in concrete shear strength calculation.
- Punching Checks
- Clause 22.5.5.1 - Updated shear design as per revised shear equations.
- Clause 22.6.5.2 - A new size modification factor λs has been considered in concrete shear strength calculation.
- Slabs
- Updated changes in span to effective depth considerations.
- Seismic Design - General Updates
- Clause 20.2.2.4 - Revision to reinforcement strength
- Clause 19.2.1.1 - Added minimum compressive strength (fck) check.
Tekla Tedds 2021 Continuous to Evolve Yet Remains an Easy-to-use Structural Analysis Software
Tekla Tedds is the powerful, easy-to-use structural analysis software from Trimble that reduces repetitive hand calculations, and offers dependable accurate multi-material element design because of its extensive, easy-to-inspect quality assured library of calculations.
For 2021 we have a range of new calculations.
New: Steel to concrete connection design (EN1993/EN1992)
Connections of this type typically connect steel beams to concrete core walls, The design facilitates a steel plate with welded stud anchors and tension reinforcement embedded in concrete to which a steel beam will connect via a welded fin plate. The calculation is based on SCI publication P416: The Design of Cast-in Plates, and ECCS publication Design of Steel to Concrete Joints - Design Manual I.
New: Steel simple connection design (EN1993)
Full-depth end plate connection design (EN1993) - another Simple Connection to add to existing ones already released.
New: Steel masonry support design (EN1993)
Checks the bending, deflection and fixings of the masonry support beam.
Where appropriate checks the torsion beam for bending, shear, torsional effects, combined effects and deflection in accordance with SCI P385 - Design of Steel Beams in Torsion
New: Timber racking loads (EN1991)
Calculates the racking forces due to lateral wind loads on the walls and roofs of a multistorey building that is rectangular in plan and has a flat roof, mono-pitch roof, duo pitch roof, or hipped roofs. These loads are to be resisted by timber frame panels at each floor.
In accordance with EN1991 and the national annex for the UK, Ireland, Singapore, Finland, Sweden, Norway or the recommended Eurocode values.
Steel beam supporting hollowcore slab design (EN1993)
The calculation checks the design of a single span, simply supported, rolled I or H, ASB, or Slimflor beam at multiple stages of the construction phase.
Foundation analysis & design (EN1997)
Significantly enhanced calculation incorporating numerous feedback requests from customers including easier design for unreinforced foundations, user-defined partial factors, snow and wind loads, include passive resistance in the sliding check, mesh reinforcement and more.
Steel beam torsion design (EN1993)
A new calculation that checks the design of a single span, simply supported beam, subject to major and minor axis bending with a torsional UDL. Up to four additional torsional point loads can be defined. The check is in accordance with EN1993 and the national annexes for the UK, Ireland, Singapore, Malaysia, Finland, Sweden, Norway.
ACI318 2019 Update
All US concrete design calculations are now updated in accordance with the US Building Code ACI 318-19 for structural concrete as issued and maintained by the American Concrete Institute.
Anchor bolt design (ACI318) and Column base plate design (AISC360)
Both existing calculations were enhanced to include a new screw anchor type.
Column base plate design (AISC360)
Enhanced calculation for the USA to include new provisions for shear lug design to ACI318.
Precast concrete hollowcore slab design (EN1992)
New calculation which checks the design of a precast concrete Hollowcore slab for a simply supported, single span Hollowcore slab under uniform area loads.
High-Grade Steel Update
All applicable Eurocode steel calculations have been enhanced to allow for designs using high-grade steel strengths up to S700.
Swedish National Annex Update (EKS 11)
All applicable Eurocode calculations have been updated in accordance with the latest version of the Swedish national annex (EKS 11)
Precast concrete grouted sleeve splice design (EN1992)
The new calculation checks the design of a precast grouted sleeve splice connection for a column to column, column to foundation or beam to column joint arrangement.
Crane gantry girder design (EN1993)
Enhanced to allow for designs using flat bar rails as well as output enhancements including results for the factored and unfactored end reactions.
Retaining wall analysis & design (AS4678/AS3600/AS3700) RC beam deflection (AS3600) RC slab design (AS3600) Tilt-up wall panel design (AS3600)
All updated in accordance with AS 3600-2018
New Dashboard Reporting in Tekla EPM Go
High-level dashboards give you quick visualizations of your workshop operations, including the current status of your entire shop floor production. You can also drill down to the data for a deeper view and you can customize the visualizations to fit your preferences. The dashboard functionality can be turned on user by user. The dashboards are available in Tekla EPM 2021 Go version in conjunction with Tekla EPM 2021.
New Navigation and Filtering Options for Better Usability of Tekla EPM
You now have new ways of filtering and organizing your data. Your user experience will be smoother with the navigation tree and its enhanced filtering options. You can now use Tekla EPM in French, too, in addition to English and Spanish.
DSTV+ Files for Instructing Machinery
You are now able to generate DSTV+ files which is a significant efficiency gain to fabricators using shop floor control software that supports DSTV+. Shop floor workers can now automatically receive cut list information in an industry standard format. This means there is no need to manually recreate cut lists from individual DSTV files.
Extended Viewpoint Vista and Spectrum Integration (North America only)
You can now easily access the integration and settings for Viewpoint Vista and Viewpoint Spectrum software in Tekla EPM 2021 Maintenance Menu. In addition to the Purchase Order details, you can now transfer information on PO Receipts, Job Transitions, and Inventory Valuation from Tekla EPM into Viewpoint.
Using a Trimble Connect Model to Update EPM Go
You can now use the embedded version of Trimble Connect Web in Tekla EPM Go to update status information in the model view in addition to just viewing. This two-way interaction provides more streamlined user experience when using the model view. This is especially beneficial for the erector or anyone wanting to track erection on site.
Better Management of Drawings
The Drawing Log portion of Project Management has been expanded to allow hosting of all types of drawings in a more flexible way. You can now add logs for parts, general arrangement, or any type of drawings.
The Drawing Log now also integrates with Tekla Structures, so when you use the Tekla EPM plugin, your import will automatically classify drawing types, such as assembly and part drawings. You can use Tekla EPM Go settings to control which Drawing Logs are available to your mobile users, e.g. shop floor or site workers. This development helps achieve a completely paperless process.
Finding Current Jobs Easily
To help you manage your Tekla EPM Jobs listings, we’ve added the ability to Open and Close Jobs for Estimating as well as Project Management and Production Control. In the Job Edit settings, you can choose to view open jobs only instead of the full list.
In the Production Control area, this functionality is reflected in Tekla EPM Go. Your Tekla EPM Go users will only see the jobs that have been set Open. This helps your shop floor workers easily find the jobs that are currently being worked on.
More Flexibility for Paint and Clean Systems in Estimating
You can now set a default Paint System to be used on new estimates. For Cleaning Systems, you can now use the drop down menu of existing types or add new Cleaning types. To speed up data input, you can also create a Cleaning System that combines different Cleaning types into a single system.
More Details for Your Purchases
You can now add purchasing notes to Requisitions and Purchase Orders on a line-by-line basis, for example to reference part numbers from the suppliers. This expanded detail option is especially useful when purchasing miscellaneous items and consumables.
An Enhanced Drawings Area in Tekla EPM Go
An improved Drawings tab has been added to Tekla EPM Go. You can now filter by different Drawing Log types, show and hide column headers, and search in a totally new and intuitive way.
This Drawing area enables new features, such as drawing information editing in the Tekla EPM Go. This allows your Project Managers more control and flexibility. You can also set permissions for Tekla EPM Go users and user groups for viewing and editing drawings.
Greater Visibility of Key Project Information in Tekla EPM 2020i
The redesigned Project Management screen gives you greater visibility over the project. It offers a more transparent, dashboard-like view into Transmittals, RFIs, Contracts, Checklists and more.
Improved Material Cost Control and Visibility in Tekla EPM 2020i
Using cost codes, you can now break down the material costs on your estimate into main cost headers, such as Main Sections, Fittings, Purlins, and Bolts and apply specific markups to each group in the Estimate Summary.



